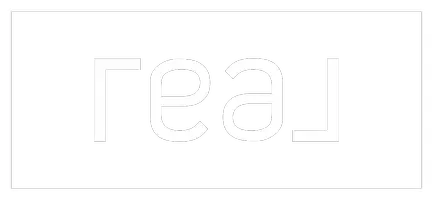712 Crimson Morning VW Canton, GA 30114
6 Beds
3 Baths
2,940 SqFt
UPDATED:
Key Details
Property Type Single Family Home
Sub Type Single Family Residence
Listing Status Active
Purchase Type For Sale
Square Footage 2,940 sqft
Price per Sqft $195
Subdivision Great Sky
MLS Listing ID 7568936
Style Traditional
Bedrooms 6
Full Baths 3
Construction Status Resale
HOA Y/N No
Originating Board First Multiple Listing Service
Year Built 2003
Annual Tax Amount $5,234
Tax Year 2024
Lot Size 9,583 Sqft
Acres 0.22
Property Sub-Type Single Family Residence
Property Description
Built in the early 2000s, this home is waiting for the right buyer to unlock its full potential. Imagine transforming the unfinished basement into a personal oasis—complete with a bathroom and kitchenette already plumbed and ready to go! Whether you envision a game room, in-law suite, or a home theater, the possibilities are endless.
Located in a vibrant community that offers a plethora of amenities, residents of Great Sky enjoy access to a sparkling community pool, tennis courts, pickleball facilities, and a range of neighborhood perks that cater to all ages. From family-friendly gatherings to recreational activities, the lifestyle here is rich with opportunity.
This home boasts an inviting floor plan, featuring a spacious living area that flows effortlessly into the dining and kitchen spaces, perfect for entertaining friends and family. With plenty of natural light filtering through large windows, every corner of this house feels warm and welcoming.
Don't miss this chance to invest in a property that offers the perfect canvas for your vision of the ideal home—one that can be updated and tailored to fit your family's needs well into 2025 and beyond. With plenty of room to grow, both inside and out, this home is calling your name!
Schedule a viewing today, and take the first step towards making this incredible space your very own!
Location
State GA
County Cherokee
Lake Name None
Rooms
Bedroom Description Oversized Master,Sitting Room
Other Rooms None
Basement Daylight, Exterior Entry, Interior Entry, Unfinished, Walk-Out Access
Main Level Bedrooms 2
Dining Room Great Room, Seats 12+
Interior
Interior Features Entrance Foyer 2 Story, High Ceilings 9 ft Lower, High Ceilings 9 ft Main, His and Hers Closets
Heating Electric
Cooling Ceiling Fan(s), Central Air
Flooring Hardwood
Fireplaces Type None
Window Features Bay Window(s)
Appliance Dishwasher, Double Oven, Electric Cooktop, Microwave
Laundry In Kitchen, Main Level, Mud Room, Sink
Exterior
Exterior Feature None
Parking Features Driveway, Garage, Garage Door Opener, Garage Faces Front, Kitchen Level
Garage Spaces 2.0
Fence Back Yard
Pool None
Community Features Barbecue, Clubhouse, Homeowners Assoc, Near Shopping, Park, Pickleball, Playground, Pool, Swim Team, Tennis Court(s)
Utilities Available Cable Available, Electricity Available, Natural Gas Available, Phone Available, Sewer Available, Water Available
Waterfront Description None
View Neighborhood, Trees/Woods
Roof Type Asbestos Shingle
Street Surface Asphalt
Accessibility None
Handicap Access None
Porch Covered, Deck, Enclosed, Front Porch
Private Pool false
Building
Lot Description Back Yard, Cleared, Front Yard, Private
Story Three Or More
Foundation Combination
Sewer Public Sewer
Water Public
Architectural Style Traditional
Level or Stories Three Or More
Structure Type Wood Siding
New Construction No
Construction Status Resale
Schools
Elementary Schools R.M. Moore
Middle Schools Teasley
High Schools Cherokee
Others
Senior Community no
Restrictions false
Special Listing Condition None






