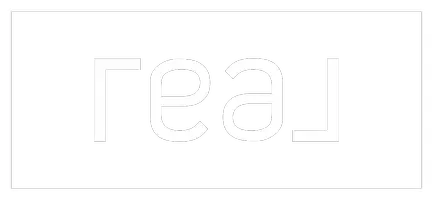1501 BUCKINGHAM Stockbridge, GA 30281
4 Beds
3 Baths
1,936 SqFt
UPDATED:
Key Details
Property Type Single Family Home
Sub Type Single Family Residence
Listing Status Active
Purchase Type For Sale
Square Footage 1,936 sqft
Price per Sqft $162
Subdivision Wyngate Enclave
MLS Listing ID 7586641
Style Traditional
Bedrooms 4
Full Baths 3
Construction Status Resale
HOA Fees $480
HOA Y/N Yes
Year Built 2001
Annual Tax Amount $4,779
Tax Year 2024
Lot Size 3,789 Sqft
Acres 0.087
Property Sub-Type Single Family Residence
Source First Multiple Listing Service
Property Description
Welcome to this beautifully updated 4-bedroom, 3-bathroom split-level home that perfectly combines comfort and style. Featuring luxury vinyl plank (LVP) flooring throughout both levels and cozy carpeted stairs, this home offers a warm and cohesive feel.
The heart of the home is the modern kitchen, thoughtfully updated with sleek stainless steel appliances, granite countertops, and freshly painted cabinets—ideal for both everyday living and entertaining.
Enjoy ample space with two spacious living areas, generous bedrooms, and a functional layout that provides flexibility for families, guests, or a home office setup. The attached 2-car garage adds convenience and extra storage.
Nestled in a desirable neighborhood, this home offers the perfect blend of modern finishes and timeless charm. Don't miss your chance to make it yours!
Location
State GA
County Henry
Lake Name None
Rooms
Bedroom Description None
Other Rooms None
Basement None
Main Level Bedrooms 3
Dining Room Separate Dining Room
Interior
Interior Features Walk-In Closet(s)
Heating Forced Air
Cooling Central Air
Flooring Carpet, Laminate
Fireplaces Number 1
Fireplaces Type Factory Built
Window Features None
Appliance Dishwasher, Refrigerator, Microwave, Gas Oven, Gas Range
Laundry Other
Exterior
Exterior Feature Lighting, Private Yard
Parking Features Attached, Driveway, Garage Faces Front, Garage
Garage Spaces 2.0
Fence None
Pool None
Community Features Curbs, Homeowners Assoc, Pool, Street Lights, Tennis Court(s)
Utilities Available Electricity Available, Natural Gas Available, Sewer Available, Water Available
Waterfront Description None
View Other
Roof Type Composition,Shingle
Street Surface Paved
Accessibility None
Handicap Access None
Porch Deck
Total Parking Spaces 2
Private Pool false
Building
Lot Description Back Yard, Private, Front Yard
Story Multi/Split
Foundation Slab
Sewer Public Sewer
Water Public
Architectural Style Traditional
Level or Stories Multi/Split
Structure Type Brick,Vinyl Siding
New Construction No
Construction Status Resale
Schools
Elementary Schools Red Oak
Middle Schools Dutchtown
High Schools Dutchtown
Others
HOA Fee Include Tennis,Swim
Senior Community no
Restrictions false
Tax ID 031P01149000
Acceptable Financing Cash, Conventional, FHA, VA Loan
Listing Terms Cash, Conventional, FHA, VA Loan
Special Listing Condition None






