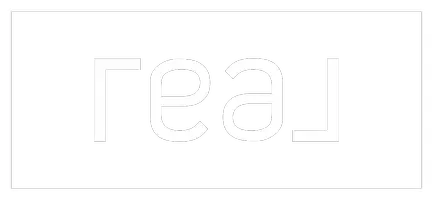823 Kyler LN Bonaire, GA 31005
5 Beds
3 Baths
2,567 SqFt
UPDATED:
Key Details
Property Type Single Family Home
Sub Type Single Family Residence
Listing Status Active
Purchase Type For Sale
Square Footage 2,567 sqft
Price per Sqft $181
Subdivision Mccarley Downs
MLS Listing ID 7628899
Style Traditional
Bedrooms 5
Full Baths 3
Construction Status Resale
HOA Fees $150/ann
HOA Y/N Yes
Year Built 2018
Annual Tax Amount $3,576
Tax Year 2024
Lot Size 0.340 Acres
Acres 0.34
Property Sub-Type Single Family Residence
Source First Multiple Listing Service
Property Description
Step into a spacious foyer with gleaming hardwood floors that flow into the expansive great room, complete with a cozy electric fireplace and soaring ceilings. The custom kitchen is a showstopper, featuring granite countertops, an oversized island with breakfast bar, stainless steel appliances, a walk-in pantry, and designer cabinetry—perfect for everyday living and entertaining.
Enjoy formal meals in the elegant dining room with coffered ceilings or casual breakfasts in the sunlit dining area. The split-bedroom layout provides privacy and comfort, with the luxurious owner's suite offering a retreat-like feel—complete with tray ceilings, a spa-style bath with double vanities, a jetted soaking tub, separate tiled shower, and a large walk-in closet.
Additional bedrooms are generously sized, including one with its own full bath, ideal for guests or a private in-law suite. Step outside to the screened-in covered patio and fenced backyard—an ideal space for outdoor dining, morning coffee, or relaxing evenings.
Other features include a side-entry garage, smart home technology, and energy-efficient construction. Conveniently located near top-rated schools, shopping, dining, and RAFB—this move-in ready home checks every box!
Location
State GA
County Houston
Area Mccarley Downs
Lake Name None
Rooms
Bedroom Description Master on Main,Oversized Master,Roommate Floor Plan
Other Rooms None
Basement None
Main Level Bedrooms 5
Dining Room Open Concept
Kitchen Cabinets Stain, Eat-in Kitchen, Stone Counters, View to Family Room
Interior
Interior Features Disappearing Attic Stairs, Double Vanity, High Ceilings 10 ft Main, High Speed Internet, Low Flow Plumbing Fixtures, Recessed Lighting, Walk-In Closet(s)
Heating Central
Cooling Ceiling Fan(s)
Flooring Carpet, Ceramic Tile, Hardwood
Fireplaces Number 1
Fireplaces Type Family Room
Equipment None
Window Features Insulated Windows
Appliance Dishwasher, Disposal, Electric Cooktop, Electric Water Heater, Microwave, Range Hood
Laundry Laundry Room, Main Level
Exterior
Exterior Feature Private Yard
Parking Features Driveway, Garage
Garage Spaces 2.0
Fence Back Yard, Fenced
Pool None
Community Features Near Shopping, Sidewalks, Street Lights
Utilities Available Cable Available, Electricity Available, Natural Gas Available, Phone Available, Sewer Available, Underground Utilities, Water Available
Waterfront Description None
View Y/N Yes
View Other
Roof Type Composition
Street Surface Asphalt
Accessibility None
Handicap Access None
Porch Covered, Rear Porch, Screened
Total Parking Spaces 4
Private Pool false
Building
Lot Description Level
Story One
Foundation Slab
Sewer Public Sewer
Water Public
Architectural Style Traditional
Level or Stories One
Structure Type Brick 4 Sides
Construction Status Resale
Schools
Elementary Schools Bonaire
Middle Schools Bonaire
High Schools Veterans
Others
HOA Fee Include Maintenance Grounds
Senior Community no
Restrictions false
Tax ID 001750024000
Acceptable Financing Cash, Conventional, FHA, VA Loan
Listing Terms Cash, Conventional, FHA, VA Loan







