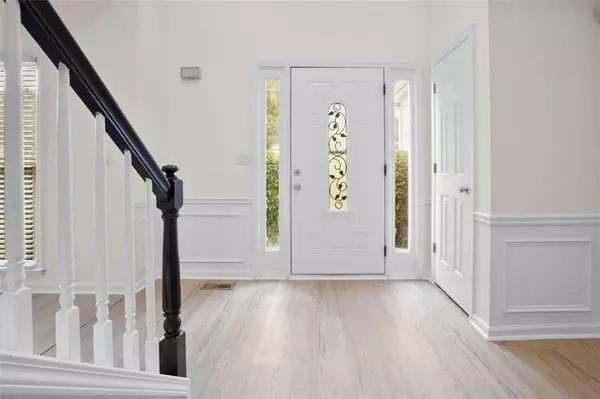11005 Glenbarr DR Duluth, GA 30097
4 Beds
2.5 Baths
4,120 SqFt
UPDATED:
Key Details
Property Type Single Family Home
Sub Type Single Family Residence
Listing Status Active
Purchase Type For Sale
Square Footage 4,120 sqft
Price per Sqft $144
Subdivision Enclave At Foxdale
MLS Listing ID 7629714
Style Colonial
Bedrooms 4
Full Baths 2
Half Baths 1
Construction Status Updated/Remodeled
HOA Fees $400/ann
HOA Y/N Yes
Year Built 1995
Annual Tax Amount $6,859
Tax Year 2024
Lot Size 0.318 Acres
Acres 0.318
Property Sub-Type Single Family Residence
Source First Multiple Listing Service
Property Description
Discover this lovely home located less than one mile from Northview High School, ranked #6 in Georgia, 1st in Fulton County, and just minutes from Wilson Creek Elementary, offering unmatched educational access in one of the area's most sought-after communities.
A stunning two-story foyer welcomes guests into a light-filled space that opens to a spacious formal living and dining room, along with an expansive family room and kitchen, all thoughtfully laid out for both everyday living and entertaining.
This recently renovated home features:
- New luxury vinyl plank flooring on the main level
- Newly painted interiors and exterior, giving the home a crisp, modern feel
- Like-new cabinetry, elegant granite countertops, and a stylish backsplash in the kitchen, complemented by updated appliances
- Upgraded lighting and fixtures throughout, creating a warm, inviting ambiance
- New carpeting upstairs for added comfort in all bedrooms
- A mostly finished walkout basement with new carpet and a large storage area, perfect for flex space or future expansion
Step outside to a brand-new deck, nestled beneath a tranquil canopy of mature trees—your private retreat for relaxing or entertaining outdoors. Located in a quiet neighborhood in the highly desirable Johns Creek area, you'll enjoy quick access to shopping, dining, and major commuter routes—plus the peace of mind that comes with
move-in-ready updates and quality finishes throughout.
Don't miss out on this gem that offers style, comfort, and convenience all in one. Schedule your private tour today!
*Note that some photos are virtually staged for marketing purposes.
Location
State GA
County Fulton
Area Enclave At Foxdale
Lake Name None
Rooms
Bedroom Description Oversized Master
Other Rooms None
Basement Exterior Entry, Full, Walk-Out Access, Interior Entry
Dining Room Separate Dining Room
Kitchen Cabinets White, Stone Counters, View to Family Room, Kitchen Island
Interior
Interior Features High Ceilings 10 ft Main, Entrance Foyer 2 Story, Double Vanity, Walk-In Closet(s), Cathedral Ceiling(s)
Heating Forced Air, Natural Gas
Cooling Ceiling Fan(s), Central Air, Electric
Flooring Luxury Vinyl, Vinyl
Fireplaces Number 1
Fireplaces Type Family Room, Gas Starter
Equipment None
Window Features None
Appliance Dishwasher, Electric Oven, Refrigerator, Gas Range, Microwave
Laundry Upper Level
Exterior
Exterior Feature Private Entrance, Rear Stairs
Parking Features Attached, Garage, Garage Faces Front
Garage Spaces 2.0
Fence None
Pool None
Community Features Homeowners Assoc, Pool, Street Lights, Tennis Court(s), Near Shopping, Near Schools, Near Public Transport, Sidewalks
Utilities Available Natural Gas Available, Sewer Available, Water Available, Electricity Available
Waterfront Description None
View Y/N Yes
View Neighborhood
Roof Type Composition
Street Surface Paved
Accessibility None
Handicap Access None
Porch Deck
Private Pool false
Building
Lot Description Landscaped, Wooded
Story Two
Foundation See Remarks
Sewer Public Sewer
Water Public
Architectural Style Colonial
Level or Stories Two
Structure Type Brick,Wood Siding
Construction Status Updated/Remodeled
Schools
Elementary Schools Wilson Creek
Middle Schools River Trail
High Schools Northview
Others
Senior Community no
Restrictions false
Tax ID 11 101103701341







