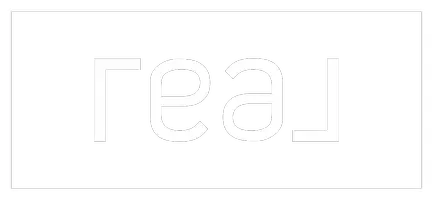134 Weldon Sheriff RD Dawsonville, GA 30534
3 Beds
2.5 Baths
2,300 SqFt
UPDATED:
Key Details
Property Type Single Family Home
Sub Type Single Family Residence
Listing Status Active
Purchase Type For Sale
Square Footage 2,300 sqft
Price per Sqft $173
Subdivision Amicalola
MLS Listing ID 7632670
Style Ranch
Bedrooms 3
Full Baths 2
Half Baths 1
Construction Status Resale
HOA Y/N No
Year Built 1996
Annual Tax Amount $382
Tax Year 2024
Lot Size 1.410 Acres
Acres 1.41
Property Sub-Type Single Family Residence
Source First Multiple Listing Service
Property Description
Discover this charming 3-bedroom, 2-bath home nestled on 1.41 peaceful acres in Dawsonville. The main level offers a spacious open layout, a light-filled sunroom, and a cozy fireplace that creates a warm, inviting atmosphere.
The property also features a private-entry daylight basement apartment complete with its own full kitchen, making it perfect for guests, in-laws, or potential rental income. Outdoors, you'll find plenty of room to garden, play, or simply enjoy the quiet country setting. Plus a barn!
Located just minutes from downtown Dawsonville, shopping, dining, and outdoor recreation, this home offers the perfect blend of privacy and convenience.
Location
State GA
County Dawson
Area Amicalola
Lake Name None
Rooms
Bedroom Description Master on Main,Roommate Floor Plan
Other Rooms Barn(s)
Basement Daylight, Exterior Entry, Finished, Finished Bath, Full, Interior Entry
Main Level Bedrooms 2
Dining Room Open Concept
Kitchen Breakfast Bar, Cabinets White, Pantry, Second Kitchen, Solid Surface Counters, View to Family Room
Interior
Interior Features Other
Heating Central
Cooling Ceiling Fan(s), Central Air, Zoned
Flooring Carpet, Concrete, Hardwood
Fireplaces Number 1
Fireplaces Type Brick, Family Room, Great Room, Masonry
Equipment Generator
Window Features Shutters
Appliance Dishwasher, Electric Cooktop, Electric Oven, Electric Range, Electric Water Heater, Microwave, Refrigerator, Self Cleaning Oven
Laundry Electric Dryer Hookup, Laundry Room, Main Level, Mud Room
Exterior
Exterior Feature Private Yard, Rain Gutters, Storage
Parking Features Attached, Carport, Covered, Kitchen Level, Level Driveway
Fence None
Pool None
Community Features None
Utilities Available Cable Available, Electricity Available, Natural Gas Available, Phone Available, Water Available
Waterfront Description None
View Y/N Yes
View Rural, Trees/Woods
Roof Type Composition
Street Surface Concrete,Paved
Accessibility None
Handicap Access None
Porch Covered, Enclosed, Front Porch, Patio, Rear Porch
Total Parking Spaces 4
Private Pool false
Building
Lot Description Back Yard, Front Yard, Landscaped, Level, Private
Story Two
Foundation Concrete Perimeter
Sewer Septic Tank
Water Private, Well
Architectural Style Ranch
Level or Stories Two
Structure Type HardiPlank Type
Construction Status Resale
Schools
Elementary Schools Dawson - Other
Middle Schools Dawson - Other
High Schools Dawson - Other
Others
Senior Community no
Restrictions false







