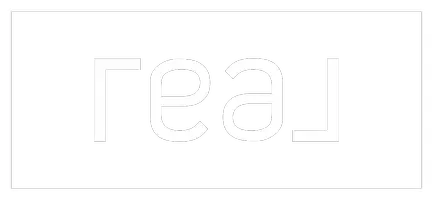
226 Ashland Creek CT #Basement Lawrenceville, GA 30045
1 Bed
1 Bath
1,697 SqFt
UPDATED:
Key Details
Property Type Multi-Family
Sub Type Duplex
Listing Status Active
Purchase Type For Rent
Square Footage 1,697 sqft
Subdivision Ashland Park
MLS Listing ID 7656224
Style Traditional
Bedrooms 1
Full Baths 1
HOA Y/N No
Year Built 2001
Available Date 2025-09-26
Lot Size 9,147 Sqft
Acres 0.21
Property Sub-Type Duplex
Source First Multiple Listing Service
Property Description
Location
State GA
County Gwinnett
Area Ashland Park
Lake Name None
Rooms
Bedroom Description In-Law Floorplan,Other
Other Rooms None
Basement Bath/Stubbed, Exterior Entry, Finished, Walk-Out Access
Dining Room Open Concept
Kitchen Cabinets Stain, Solid Surface Counters
Interior
Interior Features Other
Heating Natural Gas, Other
Cooling Central Air
Flooring Luxury Vinyl, Tile
Fireplaces Type None
Equipment None
Window Features Aluminum Frames
Appliance Dishwasher, Disposal, Electric Range, Electric Water Heater, Microwave, Refrigerator
Laundry In Garage, Lower Level, Other
Exterior
Exterior Feature Other
Parking Features Attached, Covered, Garage, Garage Faces Front
Garage Spaces 2.0
Fence Back Yard
Pool None
Community Features None
Utilities Available Cable Available, Electricity Available, Natural Gas Available, Sewer Available
Waterfront Description None
View Y/N Yes
View Neighborhood
Roof Type Composition
Street Surface Concrete
Accessibility None
Handicap Access None
Porch Deck
Private Pool false
Building
Lot Description Back Yard, Level
Story Multi/Split
Architectural Style Traditional
Level or Stories Multi/Split
Structure Type Vinyl Siding
Schools
Elementary Schools Jenkins
Middle Schools Jordan
High Schools Central Gwinnett
Others
Senior Community no
Tax ID R5206 205







