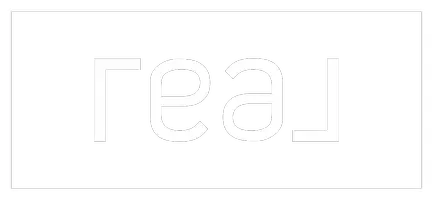
5480 Burgess DR SW Mableton, GA 30126
5 Beds
2 Baths
1,746 SqFt
UPDATED:
Key Details
Property Type Single Family Home
Sub Type Single Family Residence
Listing Status Active
Purchase Type For Rent
Square Footage 1,746 sqft
MLS Listing ID 7656759
Style Ranch
Bedrooms 5
Full Baths 2
HOA Y/N No
Year Built 1962
Available Date 2025-10-01
Lot Size 1.700 Acres
Acres 1.7
Property Sub-Type Single Family Residence
Source First Multiple Listing Service
Property Description
This home offers a separate sitting room and has hardwood floors, Stainless Steel appliances Updated Kitchen,recently painted inside.Located on a large
corner lot.Owner requires 620 or better credit score clean background and first,last and security deposit due upon move in.
Location
State GA
County Cobb
Area None
Lake Name None
Rooms
Bedroom Description Master on Main,Roommate Floor Plan,Split Bedroom Plan
Other Rooms None
Basement Interior Entry, Partial, Walk-Out Access
Main Level Bedrooms 4
Dining Room Other
Kitchen Cabinets Stain, Solid Surface Counters
Interior
Interior Features Entrance Foyer, High Speed Internet
Heating Central, Forced Air, Natural Gas
Cooling Ceiling Fan(s), Central Air, Electric
Flooring Hardwood
Fireplaces Number 1
Fireplaces Type Family Room
Equipment Dehumidifier
Window Features Window Treatments
Appliance Dishwasher, Electric Cooktop, Electric Oven, Electric Range
Laundry In Basement, Lower Level
Exterior
Exterior Feature Private Entrance, Private Yard
Parking Features Driveway
Fence Chain Link
Pool None
Community Features None
Utilities Available Cable Available, Electricity Available, Natural Gas Available, Water Available
Waterfront Description None
View Y/N Yes
View Trees/Woods
Roof Type Composition
Street Surface Asphalt
Accessibility None
Handicap Access None
Porch Patio
Private Pool false
Building
Lot Description Back Yard, Corner Lot
Story Two
Architectural Style Ranch
Level or Stories Two
Structure Type Brick 4 Sides
Schools
Elementary Schools Clay-Harmony Leland
Middle Schools Lindley
High Schools Pebblebrook
Others
Senior Community no
Tax ID 17018200590







