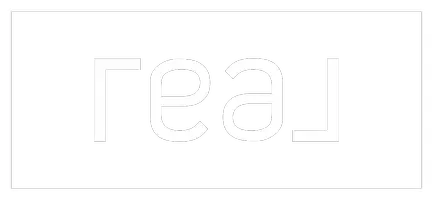
1881 Copelyn Reese Court Lawrenceville, GA 30043
3 Beds
2.5 Baths
1,855 SqFt
UPDATED:
Key Details
Property Type Townhouse
Sub Type Townhouse
Listing Status Active
Purchase Type For Rent
Square Footage 1,855 sqft
Subdivision Azalea Square
MLS Listing ID 7657001
Style Craftsman,Townhouse
Bedrooms 3
Full Baths 2
Half Baths 1
HOA Y/N No
Year Built 2025
Available Date 2025-09-30
Property Sub-Type Townhouse
Source First Multiple Listing Service
Property Description
The open-concept dining and family room offers the ideal place to gather, featuring a cozy fireplace that instantly makes the space feel like home. Upstairs, the owner's suite is a retreat of its own, with a walk-in closet and a spa-like bath featuring a double vanity. Two additional bedrooms provide flexibility for family, guests, or even a private home office.
This smart home blends comfort with convenience, offering modern finishes and thoughtful upgrades throughout. Outside your door, enjoy community amenities like swimming, tennis, parks, sidewalks, and more. Plus, with award-winning schools nearby, easy access to I-85, and endless shopping, dining, and entertainment just around the corner, everything you need is within reach.
With a 2-car garage, a private fenced yard, and a location that truly has it all, this home is more than just a place to live—it's a lifestyle you'll love.
Location
State GA
County Gwinnett
Area Azalea Square
Lake Name None
Rooms
Bedroom Description Oversized Master,Other
Other Rooms None
Basement None
Dining Room Open Concept, Seats 12+
Kitchen Breakfast Bar, Eat-in Kitchen, Kitchen Island, Pantry, Solid Surface Counters
Interior
Interior Features Disappearing Attic Stairs, Double Vanity, Entrance Foyer, High Ceilings 9 ft Main, High Speed Internet
Heating Central
Cooling Central Air
Flooring Vinyl
Fireplaces Number 1
Fireplaces Type Factory Built, Family Room
Equipment None
Window Features Double Pane Windows,Insulated Windows
Appliance Dishwasher, Disposal, Electric Range, Electric Water Heater, Microwave
Laundry In Hall, Laundry Room, Upper Level
Exterior
Exterior Feature Other
Parking Features Attached, Garage, Garage Door Opener, Kitchen Level
Garage Spaces 2.0
Fence Privacy
Pool None
Community Features Other
Utilities Available Cable Available, Electricity Available, Natural Gas Available, Sewer Available, Underground Utilities
Waterfront Description None
View Y/N Yes
View Other
Roof Type Composition
Street Surface Asphalt
Accessibility None
Handicap Access None
Porch Patio
Private Pool false
Building
Lot Description Corner Lot, Level, Wooded, Other
Story Two
Architectural Style Craftsman, Townhouse
Level or Stories Two
Structure Type Brick,Cement Siding
Schools
Elementary Schools Woodward Mill
Middle Schools Twin Rivers
High Schools Mountain View
Others
Senior Community no







