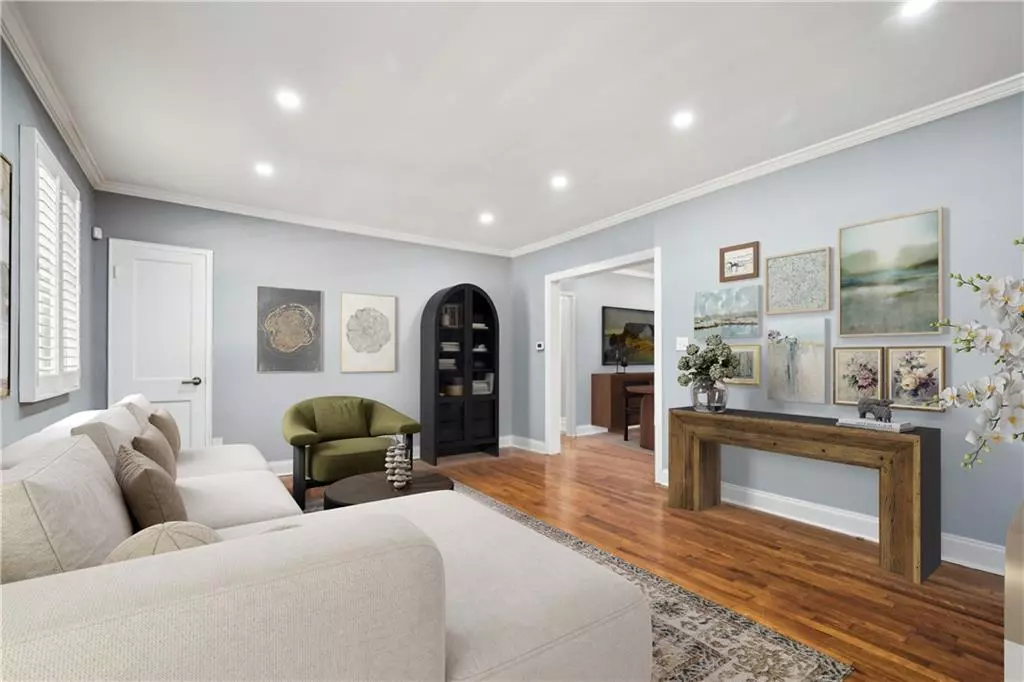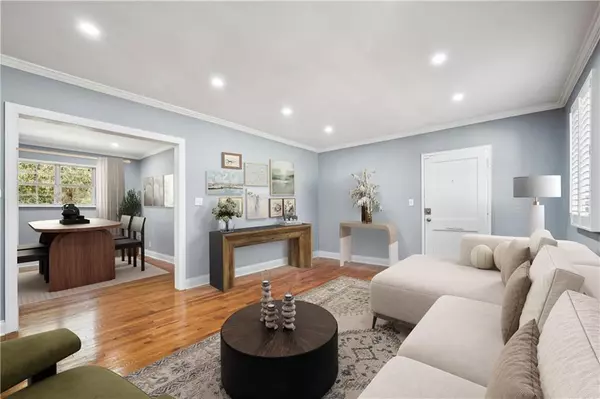
1176 Church ST #1 Decatur, GA 30030
2 Beds
1 Bath
1,092 SqFt
Open House
Sun Nov 09, 11:00am - 1:00pm
UPDATED:
Key Details
Property Type Condo
Sub Type Condominium
Listing Status Active
Purchase Type For Sale
Square Footage 1,092 sqft
Price per Sqft $225
Subdivision Willow Park
MLS Listing ID 7677585
Style Mid-Rise (up to 5 stories),Traditional
Bedrooms 2
Full Baths 1
Construction Status Resale
HOA Fees $416/mo
HOA Y/N Yes
Year Built 1955
Annual Tax Amount $5,072
Tax Year 2024
Lot Size 435 Sqft
Acres 0.01
Property Sub-Type Condominium
Source First Multiple Listing Service
Property Description
With two private entrances, you can enter through either the front or rear of the secure building. Through the front door, you're welcomed into a spacious living room where original hardwood floors tell the story of the home's history—beautifully complemented by abundant natural light streaming through large windows.
A separate dining room connects seamlessly to the living area, making it an ideal space for entertaining. To the right, the sleek, updated kitchen features granite countertops, stainless steel appliances, and elegant white cabinetry—a space that feels both functional and refined. A window over the sink overlooks an expansive green space, bringing a serene touch of nature to the heart of the city. The secondary entrance off the kitchen provides easy access when bringing in groceries or stepping out to your car behind the building.
Beyond the dining room lies the large, renovated bathroom, filled with natural light and thoughtfully designed finishes. The primary bedroom is spacious and serene, offering dual closets and three large windows that flood the space with natural light. The second bedroom is equally inviting, with the flexibility to serve as a guest room, home office, or creative retreat.
The laundry room is conveniently located just one level below and offers two sets of washers and dryers for residents' use. Many homeowners in the community have added in-unit laundry, a possibility in the future for this unit or simply feel like you have the laundry room downstairs to yourself!
Outside your door, enjoy the best of Decatur living. While Willow Creek does not have its own swim, tennis, or playground facilities, Glenlake Park is conveniently located directly across the street, offering access to all the amenities you could want—whenever you like. When it's time to get out and explore, you're just minutes from Decatur Square's vibrant mix of dining, shops, and cafés, as well as Emory, the CDC, the beltline and everything that makes Atlanta come alive.
This condo is more than a home—it's a lifestyle. Historic charm and modern comfort come together in one of Decatur's most convenient and sought-after locations.
Location
State GA
County Dekalb
Area Willow Park
Lake Name None
Rooms
Bedroom Description Master on Main,Oversized Master
Other Rooms None
Basement None
Main Level Bedrooms 2
Dining Room Separate Dining Room
Kitchen Cabinets White, Stone Counters
Interior
Interior Features High Speed Internet, His and Hers Closets
Heating Central, Forced Air, Natural Gas
Cooling Ceiling Fan(s), Central Air
Flooring Hardwood
Fireplaces Type None
Equipment None
Window Features Plantation Shutters
Appliance Dishwasher, Disposal, Gas Range, Microwave, Refrigerator
Laundry Other
Exterior
Exterior Feature Courtyard
Parking Features Parking Lot, Unassigned
Fence None
Pool None
Community Features Homeowners Assoc, Near Beltline, Near Public Transport, Near Schools, Near Shopping, Near Trails/Greenway, Park, Sidewalks, Street Lights
Utilities Available Cable Available, Electricity Available, Natural Gas Available, Phone Available, Sewer Available, Water Available
Waterfront Description None
View Y/N Yes
View Park/Greenbelt
Roof Type Composition,Shingle
Street Surface Asphalt,Paved
Accessibility None
Handicap Access None
Porch None
Total Parking Spaces 2
Private Pool false
Building
Lot Description Landscaped, Level, Open Lot
Story One
Foundation Block
Sewer Public Sewer
Water Public
Architectural Style Mid-Rise (up to 5 stories), Traditional
Level or Stories One
Structure Type Brick 4 Sides
Construction Status Resale
Schools
Elementary Schools Clairemont
Middle Schools Beacon Hill
High Schools Decatur
Others
Senior Community no
Restrictions true
Tax ID 18 006 06 001
Ownership Condominium
Financing no







