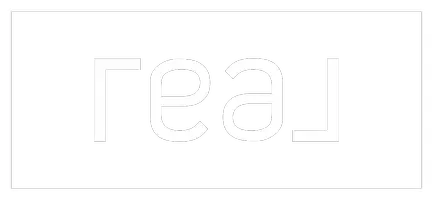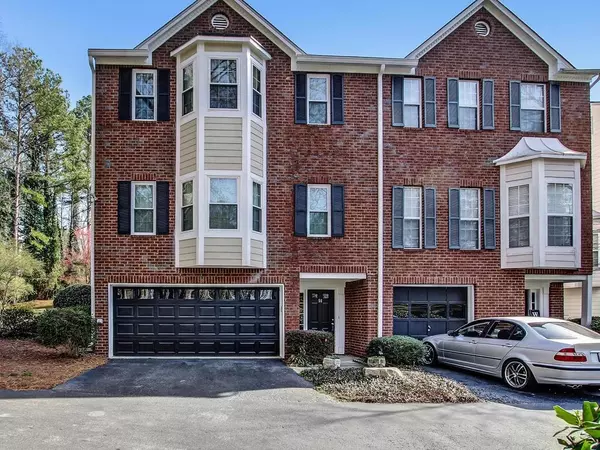$285,000
$285,000
For more information regarding the value of a property, please contact us for a free consultation.
56 Nesbit PL Johns Creek, GA 30022
2 Beds
2 Baths
1,501 SqFt
Key Details
Sold Price $285,000
Property Type Townhouse
Sub Type Townhouse
Listing Status Sold
Purchase Type For Sale
Square Footage 1,501 sqft
Price per Sqft $189
Subdivision Nesbit Place
MLS Listing ID 6688456
Sold Date 04/17/20
Style Townhouse, Traditional
Bedrooms 2
Full Baths 2
HOA Fees $100/mo
Year Built 1997
Annual Tax Amount $2,413
Tax Year 2018
Lot Size 1,437 Sqft
Property Sub-Type Townhouse
Source FMLS API
Property Description
Designer lighting, high ceilings & multiple bay windows are among the many carefully considered design details contributing to this end unit townhomes charming yet sophisticated ambiance. Well appointed kitchen boasts gorgeous soft close cabinets, quartz counter-tops, elegant back-splash, a suite of stainless steel appliances & view to the spacious family room. Doors from kitchen lead to back deck, creating an effortless flow for indoor & outdoor entertaining. The spectacular master suite includes lavish en-suite with soaking tub, walk in closet with custom built ins & modern shower. Generous sized additional bedroom/bath with double vanity. The upper level loft & lower level with finished room create the perfect flex space for home office, gym, nursery, playroom- possibilities are endless! Other features include a 2 car garage, neutral palette & plenty of natural light throughout.
Location
State GA
County Fulton
Rooms
Other Rooms None
Basement Daylight, Partial
Dining Room None
Kitchen Breakfast Bar, Pantry, Pantry Walk-In, Stone Counters, View to Family Room
Interior
Interior Features Disappearing Attic Stairs, Double Vanity, Entrance Foyer, High Ceilings 10 ft Main, Tray Ceiling(s), Walk-In Closet(s)
Heating Central, Electric
Cooling Central Air
Flooring Carpet, Ceramic Tile, Vinyl
Fireplaces Number 1
Fireplaces Type None
Equipment None
Laundry Main Level
Exterior
Exterior Feature Other
Parking Features Garage
Garage Spaces 2.0
Fence None
Pool None
Community Features Homeowners Assoc
Utilities Available Cable Available, Electricity Available, Natural Gas Available, Phone Available, Sewer Available, Underground Utilities, Water Available
Waterfront Description None
View Y/N Yes
View Other
Roof Type Composition
Building
Lot Description Corner Lot, Landscaped, Level
Story Three Or More
Sewer Public Sewer
Water Public
Schools
Elementary Schools Barnwell
Middle Schools Haynes Bridge
High Schools Centennial
Others
Senior Community no
Ownership Fee Simple
Special Listing Condition None
Read Less
Want to know what your home might be worth? Contact us for a FREE valuation!

Our team is ready to help you sell your home for the highest possible price ASAP

Bought with Coldwell Banker Residential Brokerage






