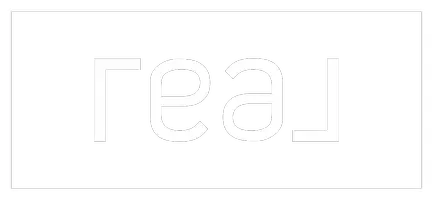$456,000
$425,000
7.3%For more information regarding the value of a property, please contact us for a free consultation.
2460 Virginia Heights DR Cumming, GA 30041
4 Beds
3 Baths
3,386 SqFt
Key Details
Sold Price $456,000
Property Type Single Family Home
Sub Type Single Family Residence
Listing Status Sold
Purchase Type For Sale
Square Footage 3,386 sqft
Price per Sqft $134
Subdivision Fairway
MLS Listing ID 6874172
Sold Date 05/14/21
Style Ranch,Traditional
Bedrooms 4
Full Baths 3
Construction Status Resale
HOA Y/N No
Year Built 1985
Annual Tax Amount $2,705
Tax Year 2020
Lot Size 1.130 Acres
Acres 1.13
Property Sub-Type Single Family Residence
Source First Multiple Listing Service
Property Description
SPECTACULAR UPDATED RANCH with Finished Basement and In-Law Suite located on a Gorgeous 1.13 acre Private Lot! Located close to Northside Forsyth Hospital and every convenience imaginable, this Beautiful Sprawling Ranch has loads of Curb Appeal and a huge Rocking Chair Front Porch. You'll fall in love with the Big Open Floor Plan including the floor-to-ceiling stacked stone fireplace and soaring cathedral ceilings in the Great Room, the Gourmet Kitchen with solid maple cabinets, granite counters, tiled backsplash, double ovens, 5-burner gas cooktop, center island, pantry and so much more! The Dining Room is flooded with natural light and has vaulted tongue-and-grove ceilings, a wonderful view of the park-like private backyard and patio doors to an incredible post-and-bream covered deck and outdoor living space - WOW!!! The Master Suite has also been extensively upgraded with tongue-and-groove ceilings, his/hers walk-in closets and a simply stunning Spa-Like Master Bath with heated floors, fabulous Oversized Shower, room for freestanding soaker tub and walk-out to a Private Deck and Hot Tub - Spoil Yourself! Also on the main level are two spacious Secondary Bedrooms, a beautifully remodeled Full Bath, a main floor Laundry Room with built-in cabinetry and a large Main Floor Office! The Finished Terrace/Bsmt Level is awesome and includes a large Bedroom, Full Bath, Kitchenette/Dining Area, Games Room, Media Room, Exercise/Flex Room, Cedar Closet, Storage/Storm Room, a Separate Dedicated Driveway and has an easy access No Step Entry. Beautiful private Lot with fire pit, hardscapes, large out building/shop and extensive under deck storage. Gorgeous Home, Beautiful Lot, Perfect Location, NO HOA!, Great Price! - WELCOME HOME!!!
Location
State GA
County Forsyth
Area Fairway
Lake Name None
Rooms
Bedroom Description In-Law Floorplan,Master on Main
Other Rooms Garage(s), Outbuilding, Workshop
Basement Daylight, Driveway Access, Finished, Finished Bath, Full
Main Level Bedrooms 3
Dining Room Seats 12+, Separate Dining Room
Kitchen Cabinets Stain, Kitchen Island, Pantry, Stone Counters, Wine Rack
Interior
Interior Features Cathedral Ceiling(s), Double Vanity, Entrance Foyer 2 Story, High Ceilings 10 ft Main, High Speed Internet, His and Hers Closets, Walk-In Closet(s)
Heating Forced Air, Heat Pump, Natural Gas, Zoned
Cooling Ceiling Fan(s), Central Air, Zoned
Flooring Carpet, Ceramic Tile, Hardwood
Fireplaces Number 1
Fireplaces Type Factory Built, Family Room, Gas Starter, Great Room
Equipment None
Window Features Insulated Windows
Appliance Dishwasher, Disposal, Double Oven, Gas Cooktop, Gas Water Heater, Microwave
Laundry Laundry Room, Main Level
Exterior
Exterior Feature Garden, Private Yard, Rain Gutters, Storage
Parking Features Attached, Garage, Garage Door Opener, Garage Faces Side, Kitchen Level, Level Driveway
Garage Spaces 2.0
Fence None
Pool None
Community Features None
Utilities Available Cable Available, Electricity Available, Natural Gas Available, Phone Available, Water Available
View Y/N Yes
View Other
Roof Type Shingle
Street Surface Asphalt,Paved
Accessibility None
Handicap Access None
Porch Covered, Deck, Front Porch, Patio, Rear Porch
Private Pool false
Building
Lot Description Back Yard, Corner Lot, Front Yard, Landscaped, Level, Private
Story Two
Foundation Concrete Perimeter
Sewer Septic Tank
Water Public
Architectural Style Ranch, Traditional
Level or Stories Two
Structure Type Cement Siding,Stone,Wood Siding
Construction Status Resale
Schools
Elementary Schools Mashburn
Middle Schools Lakeside - Forsyth
High Schools Forsyth Central
Others
Senior Community no
Restrictions false
Tax ID 199 017
Read Less
Want to know what your home might be worth? Contact us for a FREE valuation!

Our team is ready to help you sell your home for the highest possible price ASAP

Bought with Cliff Murse Realty, LLC






