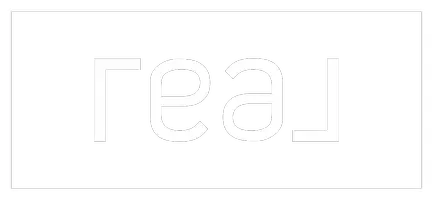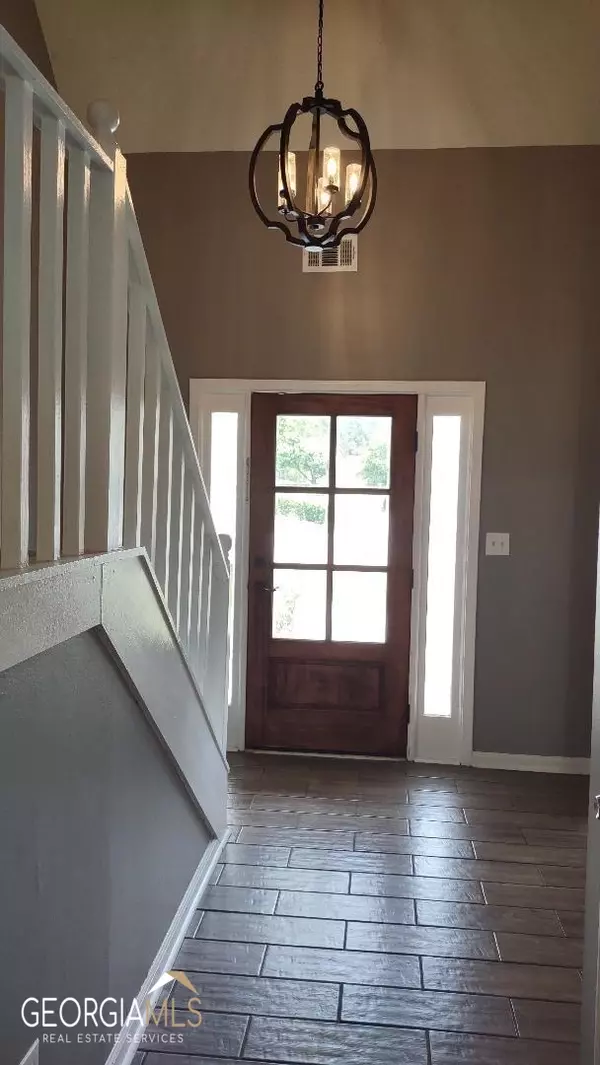$308,000
$308,000
For more information regarding the value of a property, please contact us for a free consultation.
7724 Lakeshore CT Riverdale, GA 30296
4 Beds
2.5 Baths
2,295 SqFt
Key Details
Sold Price $308,000
Property Type Single Family Home
Sub Type Single Family Residence
Listing Status Sold
Purchase Type For Sale
Square Footage 2,295 sqft
Price per Sqft $134
Subdivision Lakeshore Village
MLS Listing ID 20122548
Sold Date 06/09/23
Style European
Bedrooms 4
Full Baths 2
Half Baths 1
HOA Y/N Yes
Year Built 1992
Annual Tax Amount $2,711
Tax Year 2022
Lot Size 0.350 Acres
Acres 0.35
Lot Dimensions 15246
Property Sub-Type Single Family Residence
Source Georgia MLS 2
Property Description
Beautiful redo....all baths and kitchen remodeled, with all new hardware and stainless steel appliances, & paint. Tile floors throughout the main level, with exception of main bedroom, main bath has dual vanities, garden tub, separate shower and large closet. Formal dining room, breakfast room, vaulted great room with fireplace, laundry room and 1/2 bath on the main. Upstairs features 3 additional bedrooms, beautiful bath, and finished bonus room. Cat walk overlooks the entry and great room. Exterior freshly painted too! Roof about 2 years old., and 2 car garage with opener. Cul-de-sac lot, lakeview, fenced back yard. Community features lake, pool, tennis courts, club house.
Location
State GA
County Clayton
Rooms
Bedroom Description Master On Main Level
Basement None
Dining Room Separate Room
Interior
Interior Features Vaulted Ceiling(s), High Ceilings, Double Vanity, Entrance Foyer, Separate Shower, Tile Bath, Walk-In Closet(s), Master On Main Level
Heating Natural Gas, Central, Forced Air
Cooling Electric, Central Air
Flooring Carpet
Fireplaces Number 1
Fireplaces Type Family Room, Gas Starter
Fireplace Yes
Appliance Gas Water Heater, Dishwasher, Microwave, Oven/Range (Combo), Stainless Steel Appliance(s)
Laundry Laundry Closet
Exterior
Parking Features Attached, Garage Door Opener, Garage, Kitchen Level
Garage Spaces 2.0
Fence Fenced, Chain Link
Community Features Clubhouse, Lake, Pool, Street Lights, Tennis Court(s), Near Public Transport
Utilities Available Underground Utilities, Cable Available, Sewer Connected, Electricity Available, High Speed Internet, Natural Gas Available, Phone Available, Water Available
View Y/N No
Roof Type Composition
Total Parking Spaces 2
Garage Yes
Private Pool No
Building
Lot Description Cul-De-Sac
Faces Highway 85/Hwy 138 intersection, go south on Highway 85, to right on Lakeshore Parkway, to left on Lakeshore Court.
Foundation Slab
Sewer Public Sewer
Water Public
Architectural Style European
Structure Type Stucco,Wood Siding
New Construction No
Schools
Elementary Schools Lake Ridge
Middle Schools Kendrick
High Schools Riverdale
Others
HOA Fee Include None
Tax ID 13201C B011
Acceptable Financing Cash, Conventional, FHA, VA Loan
Listing Terms Cash, Conventional, FHA, VA Loan
Special Listing Condition Updated/Remodeled
Read Less
Want to know what your home might be worth? Contact us for a FREE valuation!

Our team is ready to help you sell your home for the highest possible price ASAP

© 2025 Georgia Multiple Listing Service. All Rights Reserved.






