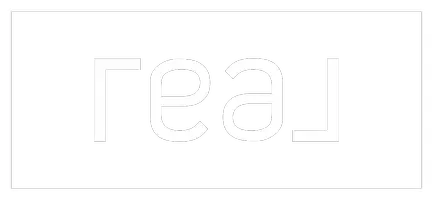$796,428
$829,000
3.9%For more information regarding the value of a property, please contact us for a free consultation.
6070 Heritage Manor DR Cumming, GA 30040
4 Beds
3.5 Baths
3,544 SqFt
Key Details
Sold Price $796,428
Property Type Single Family Home
Sub Type Single Family Residence
Listing Status Sold
Purchase Type For Sale
Square Footage 3,544 sqft
Price per Sqft $224
Subdivision Heritage Manor
MLS Listing ID 7473607
Sold Date 02/14/25
Style Craftsman,Ranch
Bedrooms 4
Full Baths 3
Half Baths 1
Construction Status Resale
HOA Fees $50/ann
HOA Y/N Yes
Year Built 2006
Annual Tax Amount $1,313
Tax Year 2023
Lot Size 0.690 Acres
Acres 0.69
Property Sub-Type Single Family Residence
Source First Multiple Listing Service
Property Description
This 3-sided brick Ranch home is "IMMACULATE" and ready for your move-in day! As you enter the front foyer, you'll see a large family room which looks over the enclosed sun porch which easily opens to the kitchen, the family room and also the master bedroom. The kitchen is conveniently located with access to the formal dining room and also the breakfast room. You'll find three bedrooms and an office on the main floor, with the master bedroom suite being extra spacious and boasting two walk-in closets as well as his and hers vanities in the bathroom. There is another full bathroom and a powder room on the main floor. The laundry space nearby makes life easy. The terrace level features another bedroom, a very large closet and a full bathroom, plus a workshop for all your DIY projects. With 3500 sq. ft. of finished space and a whopping 2700 sq. ft. unfinished, there's room for a family to grow. Double French doors from the terrace level bring you to a patio overlooking a very private yard showing off it's beautiful fall colors. The two and half car garage is very large giving you plenty of space for cars and storage. The parking pad has been extended for an extra car. The Heritage Manor neighborhood is located between exit 12 and exit 13 off the 400N expressway and is convenient to shopping and restaurants. You'll love living in Forsyth County with it's low taxes and highly rated school system. An additional note: An annual list of 158 counties by 24/7 Wall St named Forsyth County for second straight year as "Best County to Live in" for Georgia.
Location
State GA
County Forsyth
Area Heritage Manor
Lake Name None
Rooms
Bedroom Description Master on Main,Oversized Master,Split Bedroom Plan
Other Rooms None
Basement Daylight, Exterior Entry, Finished Bath, Full, Interior Entry, Walk-Out Access
Main Level Bedrooms 3
Dining Room Seats 12+, Separate Dining Room
Kitchen Breakfast Room, Cabinets Stain, Eat-in Kitchen, Kitchen Island, Pantry Walk-In, Solid Surface Counters, View to Family Room
Interior
Interior Features Cathedral Ceiling(s), Crown Molding, Entrance Foyer, High Ceilings 10 ft Lower, High Ceilings 10 ft Main, His and Hers Closets, Recessed Lighting, Tray Ceiling(s), Walk-In Closet(s)
Heating Central, Forced Air, Natural Gas
Cooling Ceiling Fan(s), Central Air, Electric
Flooring Carpet, Hardwood, Tile
Fireplaces Number 1
Fireplaces Type Factory Built, Family Room, Gas Log, Gas Starter
Equipment Irrigation Equipment
Window Features Bay Window(s),Double Pane Windows,Plantation Shutters
Appliance Dishwasher, Disposal, Electric Oven, Gas Cooktop, Gas Water Heater, Microwave, Range Hood, Self Cleaning Oven
Laundry Electric Dryer Hookup, Laundry Room, Main Level, Sink
Exterior
Exterior Feature Lighting, Private Yard, Rain Gutters
Parking Features Attached, Driveway, Garage, Garage Door Opener, Garage Faces Side, Kitchen Level
Garage Spaces 2.0
Fence None
Pool None
Community Features Curbs, Homeowners Assoc, Near Schools, Near Shopping, Street Lights
Utilities Available Cable Available, Electricity Available, Natural Gas Available, Phone Available, Water Available
Waterfront Description None
View Y/N Yes
View Neighborhood, Trees/Woods
Roof Type Composition,Ridge Vents,Shingle
Street Surface Concrete,Paved
Accessibility None
Handicap Access None
Porch Deck, Enclosed, Rear Porch, Screened
Total Parking Spaces 4
Private Pool false
Building
Lot Description Back Yard, Cul-De-Sac, Landscaped, Private, Sprinklers In Front, Sprinklers In Rear
Story One
Foundation Concrete Perimeter
Sewer Septic Tank
Water Public
Architectural Style Craftsman, Ranch
Level or Stories One
Structure Type Brick 3 Sides,HardiPlank Type,Stone
Construction Status Resale
Schools
Elementary Schools Midway - Forsyth
Middle Schools Desana
High Schools Denmark High School
Others
Senior Community no
Restrictions false
Tax ID 016 226
Acceptable Financing Cash, Conventional
Listing Terms Cash, Conventional
Special Listing Condition Trust
Read Less
Want to know what your home might be worth? Contact us for a FREE valuation!

Our team is ready to help you sell your home for the highest possible price ASAP

Bought with JP& Associates REALTORS Metro Atlanta






